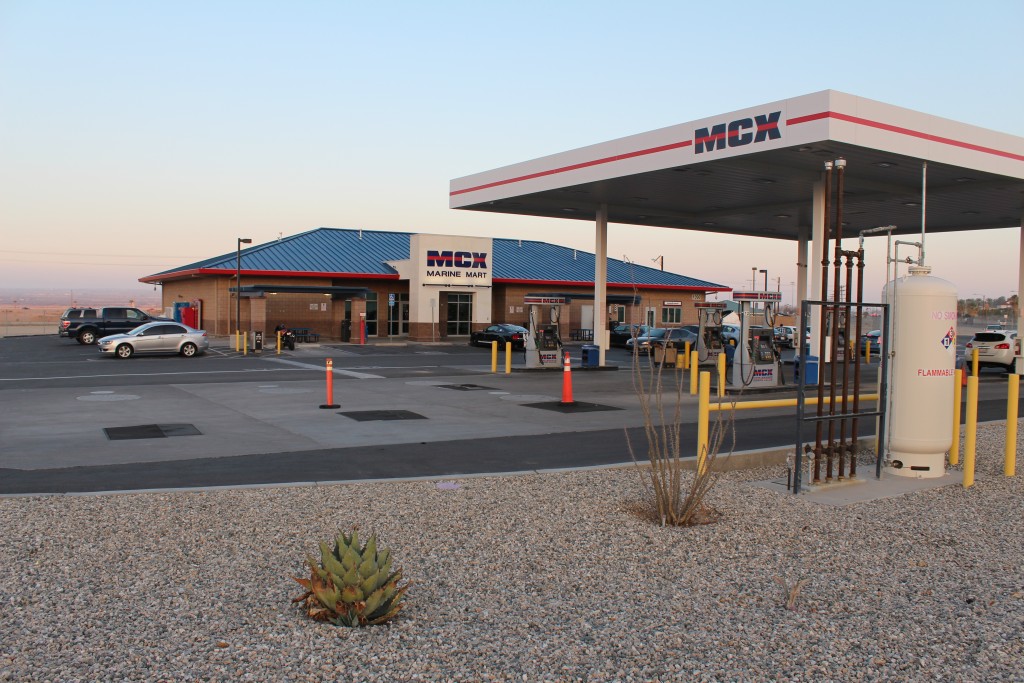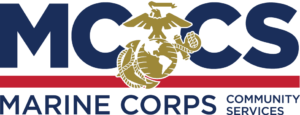

INTRO
Project Description
Design/Build Construction of the MCCS Mini-Mall and Fuel Station, Marine Corps Air Ground Combat Center (MCAGCC) Twentynine Palms, CA. This 7,200-s.f. Mini-Mall Complex consisted of a C-Store, Barber Shop, Laundromat including all utilities and site development, providing a complete and useable facility. The core spaces of the C-Store are the sales area, food station, wine and liquor section, video/DVD rental, restrooms, office space, refrigerated coolers, storage, loading, and service areas. The building footprint also included a separate Barber Shop and a Laundromat.
The Fuel Station for this project included a 3,500-s.f. Canopy Structure to provide covering for two (2) islands with six (6) Multi-Product Dispensers (MPDs), three (3) 20,000-gallon Underground Storage Tanks (USTs), a Monument Price Sign, a 3-Terminal Point-of-Sale (POS) System, and a Tank and Continuous Monitoring System.

DETAILS
Scope of Work
Mini-Mall/C-Store is 5,450-s.f. with Sales Area, Food Station, Restrooms, Office Space, Refrigerated Coolers, Storage, Loading, and Service Areas. The Barbershop is 300-s.f., the Laundromat is 900-s.f., and the Canopy Structure is 3,500-s.f. There are also Underground Storage Tanks (3), Fuel Dispensers (6), and Propane Tank Exchange Station.
Services Provided
- Architectural Design Engineering
- Pedestrian/Vehicular Traffic Flow
- Permitting
- WebCM Quality Assurance/Quality Control
- Grading
- Drainage Systems
- Environmental Controls
- Excavation & Trenching
- Fuel System Installation
- Monument Sign Installation
- Concrete & Asphalt
- Exterior & Area Lighting
- Landscaping & Irrigation
- Walkways and Sidewalks
- Furniture, Furnishings, & Equipment
- Point-of-Sale System Installation
- Regulatory Inspections & Testin
- Start-up & Commissioning
- Employee Training
- OMSI Manuals
Notable Accomplishment
Western Pump’s design/build team worked closely with all project stakeholders to meet all project requirements while staying within the cost limitation ($4,900,000). To accomplish this, a concept design workshop (CDW) was conducted to coordinate the design elements, examine project functions and requirements, quality and life safety costs, analyze alternate design concepts, expose and resolve project issues, and develop the final conceptual design.
This collaborative effort resulted in a state-of-the-art facility built to comply with California’s stringent regulations including Phase-I and Phase-II Enhanced Vapor Recovery (EVR), and Assembly Bill 2481 (AB-2481).